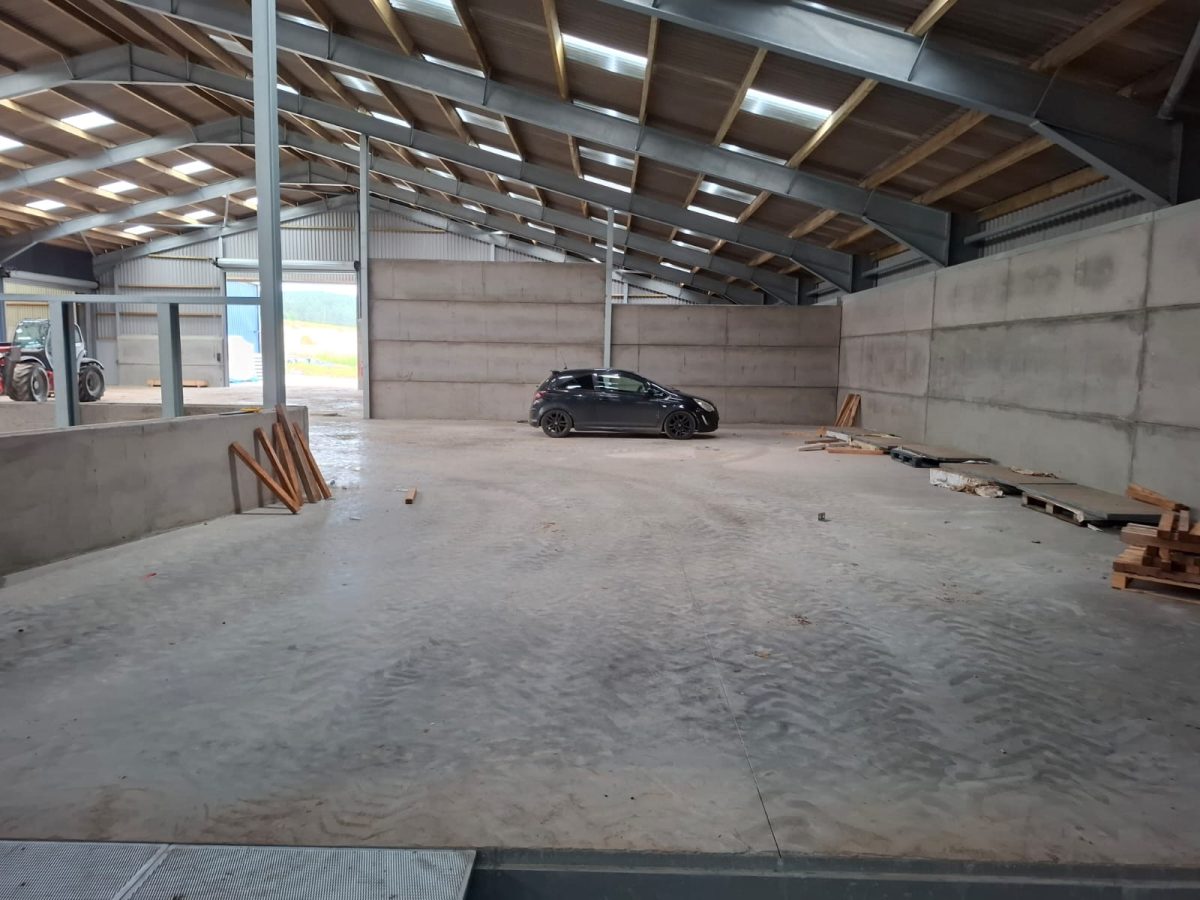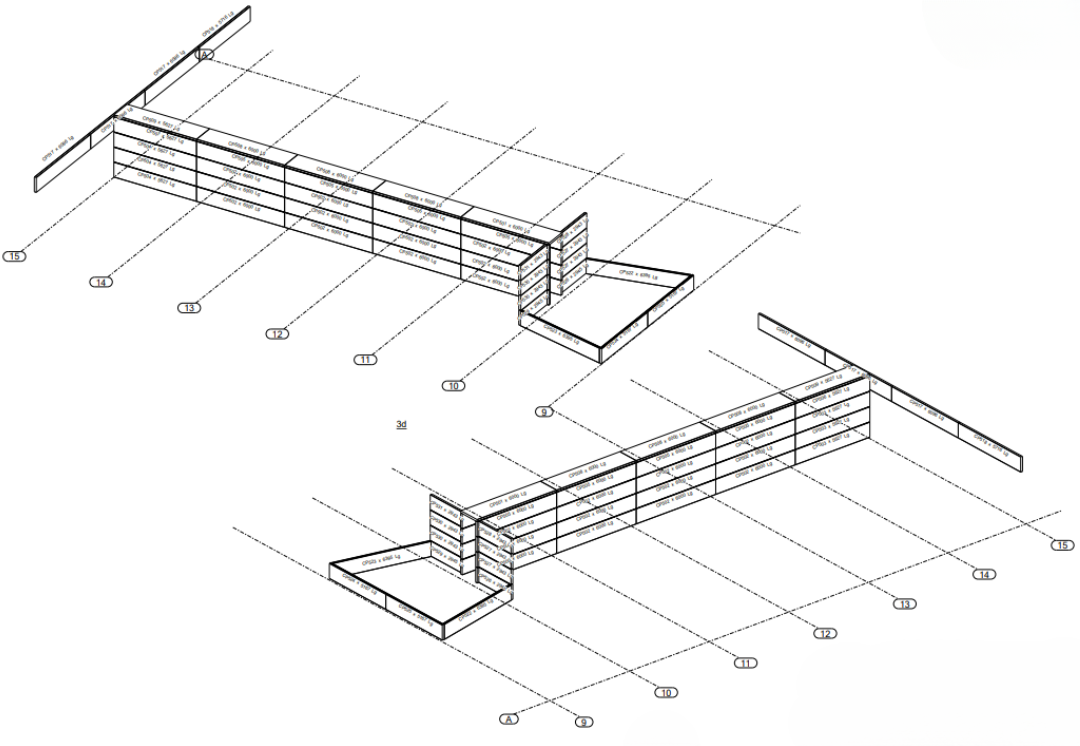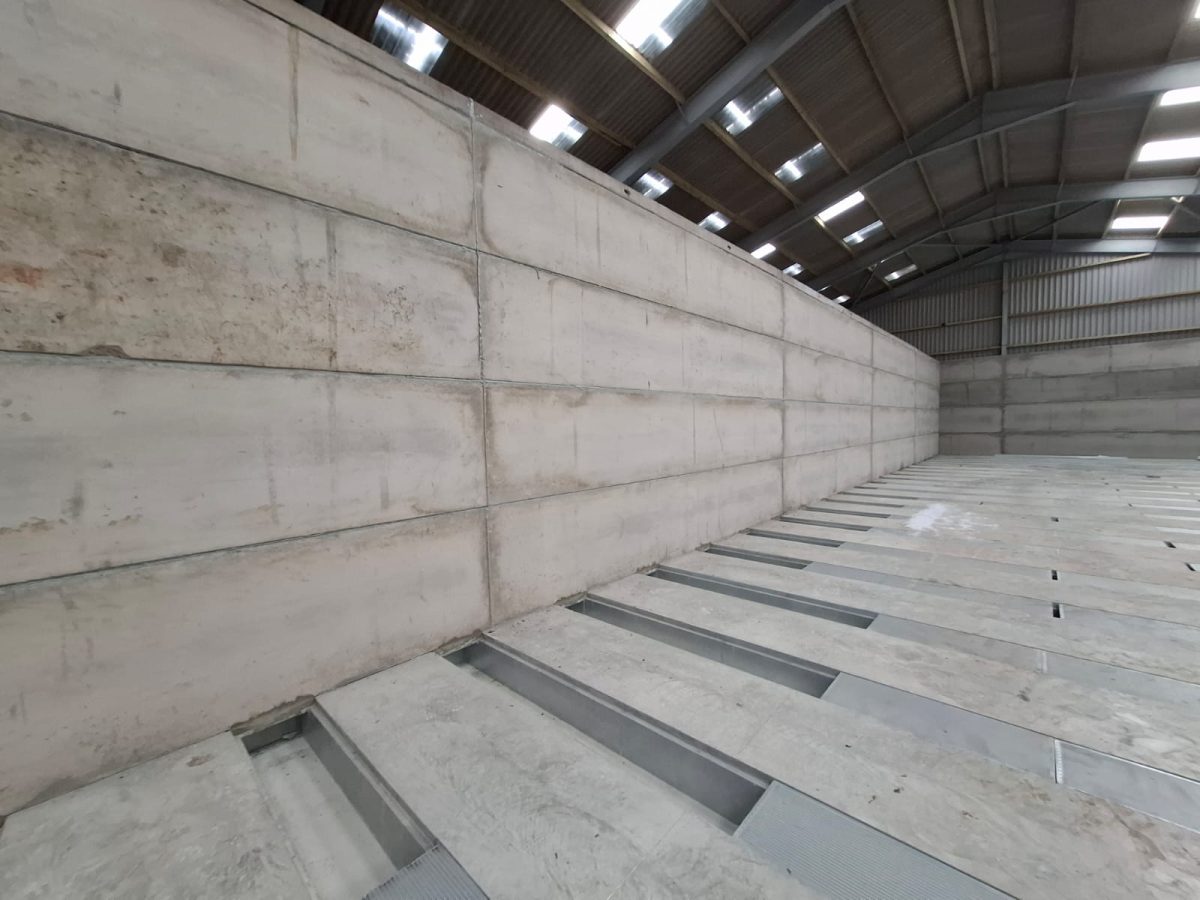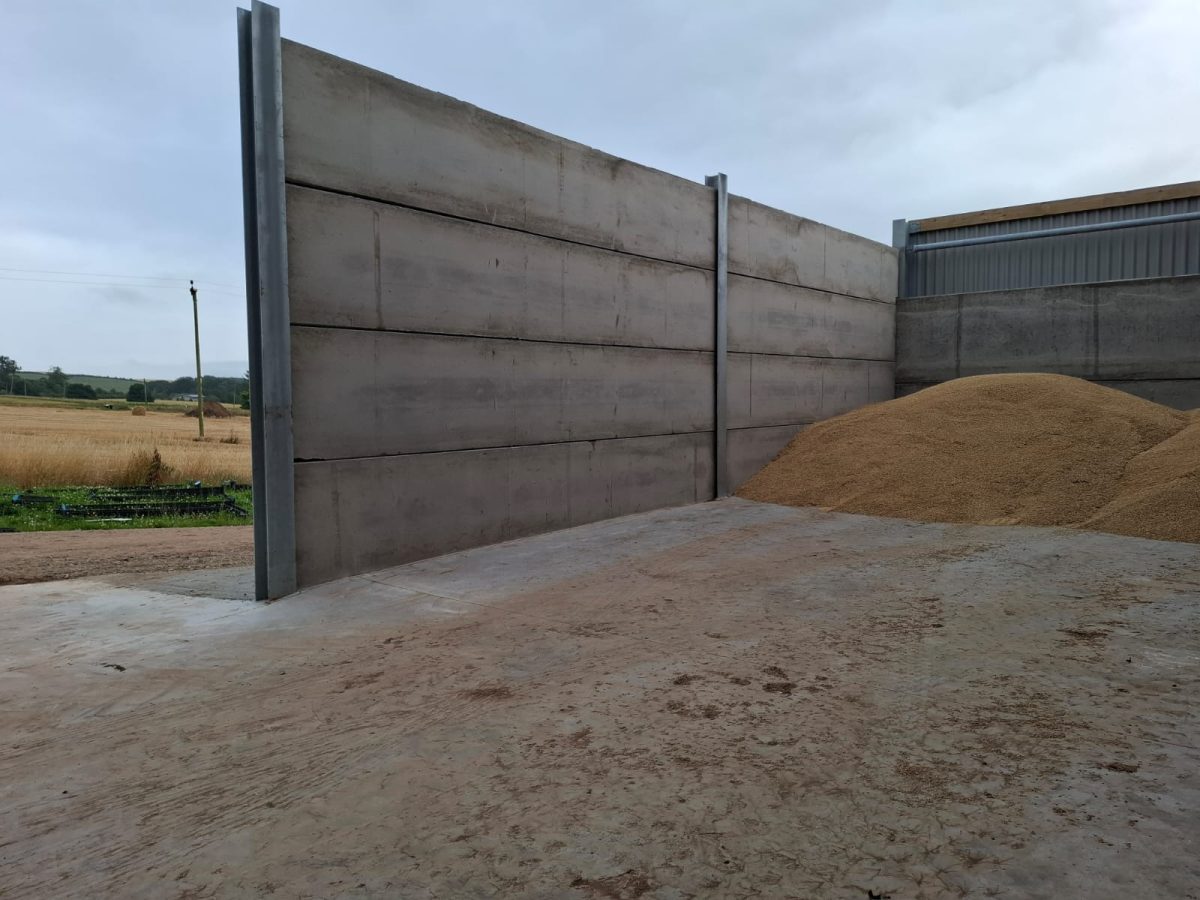We’re proud to have worked alongside Robinsons, who supplied and erected the steel frame shed, for a recent large-scale agricultural project.
Our team delivered and installed 107 reinforced concrete wall panels, each 140mm thick, to form a durable, high-performance structure.

The project featured a range of bespoke concrete panel installations to suit the complex layout of the building:
Tunnel walls – 4.0m high panels running 30.48m along both sides, plus additional 1.5m high panels to the roof section within the tunnel.
Fan room perimeter – 1.0m high panels covering 22.4m.
Internal walls – multiple 4.0m high walls installed inside the shed, including:
- 12.192m stand-alone wall off the outside wall
- 12.0m wall beneath the overhang
- 7.3m wall at the tunnel/room junction
- 12.0m dividing wall within the existing building
Gable end upgrade – 1.0m high panels topping 24.384m on the existing gable wall.


This combination of high and low-level panelling ensures the building is both structurally strong and tailored to our client’s needs.
The result is a robust, practical, and long-lasting space that can withstand the demands of agricultural use.
The partnership between CWP and Robinsons ensured every stage of the build, from the steel structure to the concrete panel installation, was delivered on time and to an exceptional standard.

Back to all News



